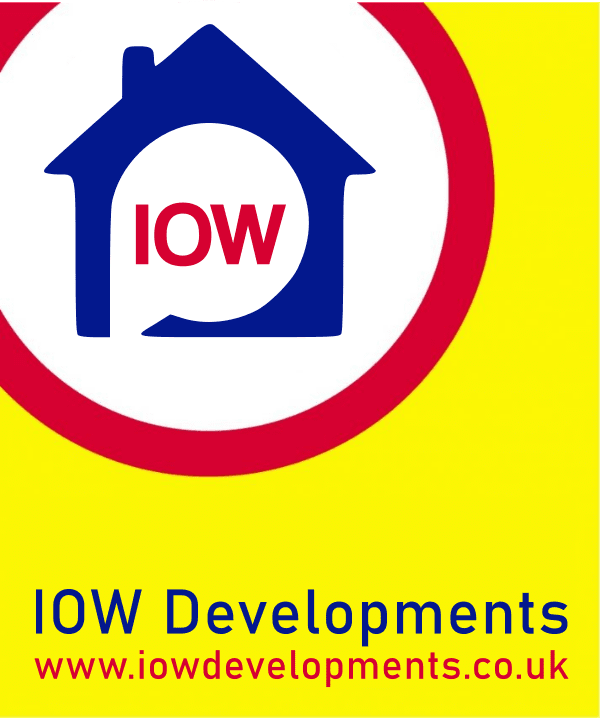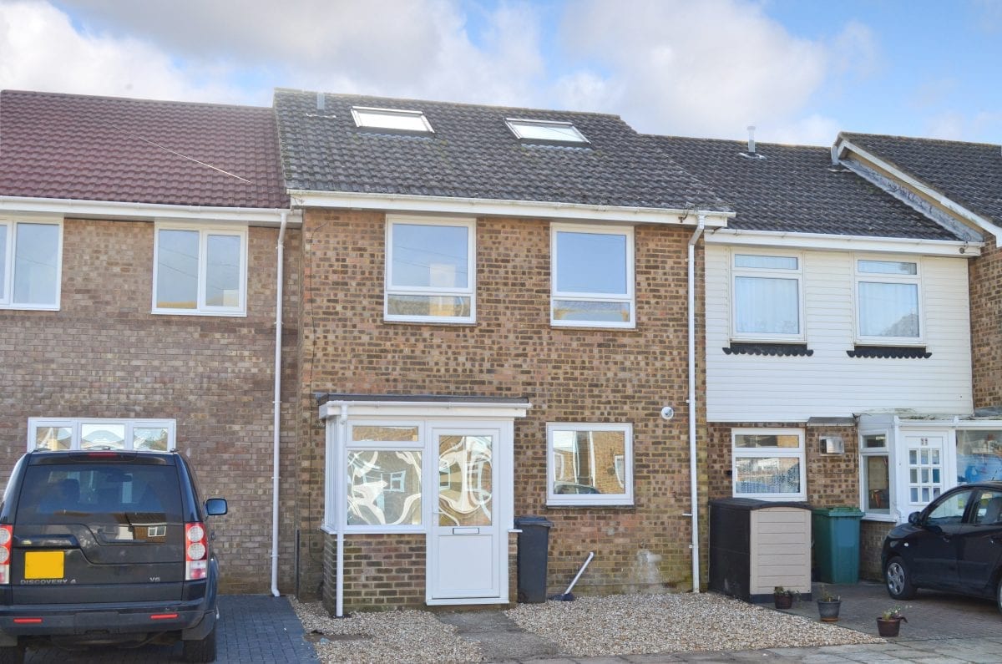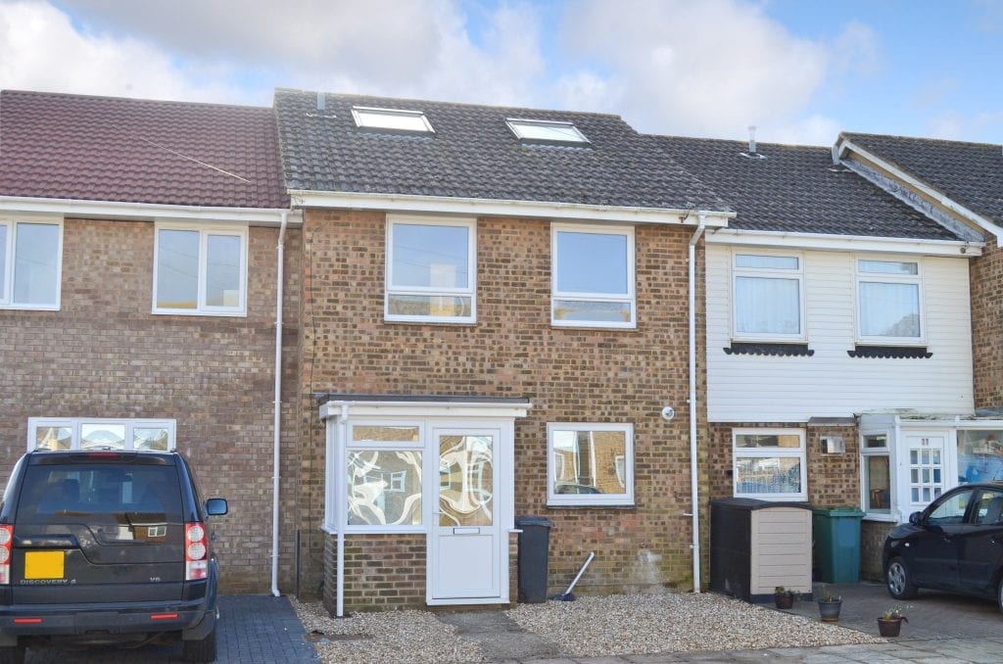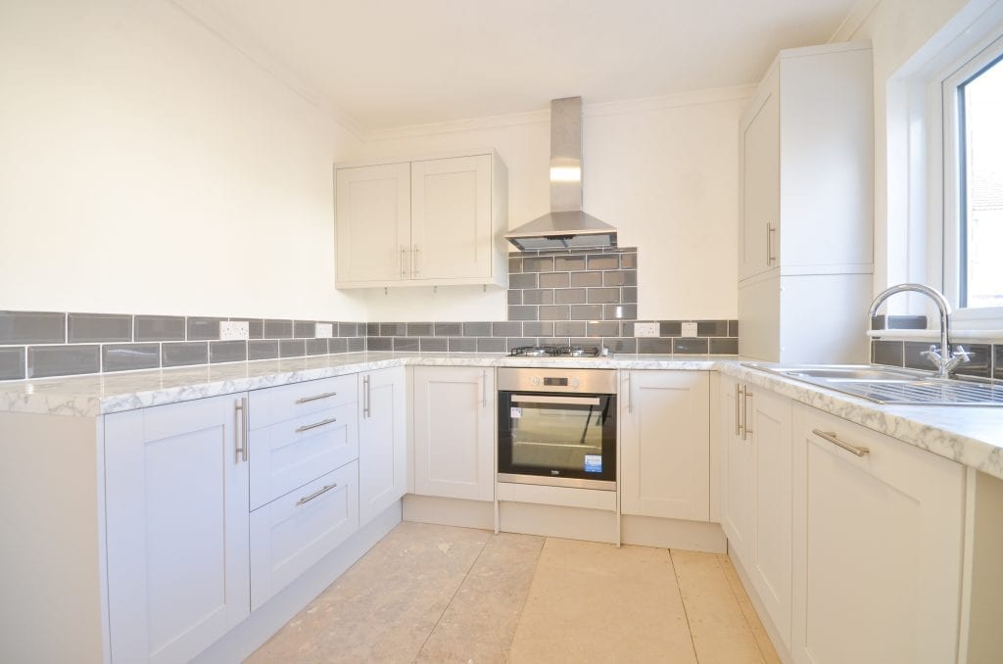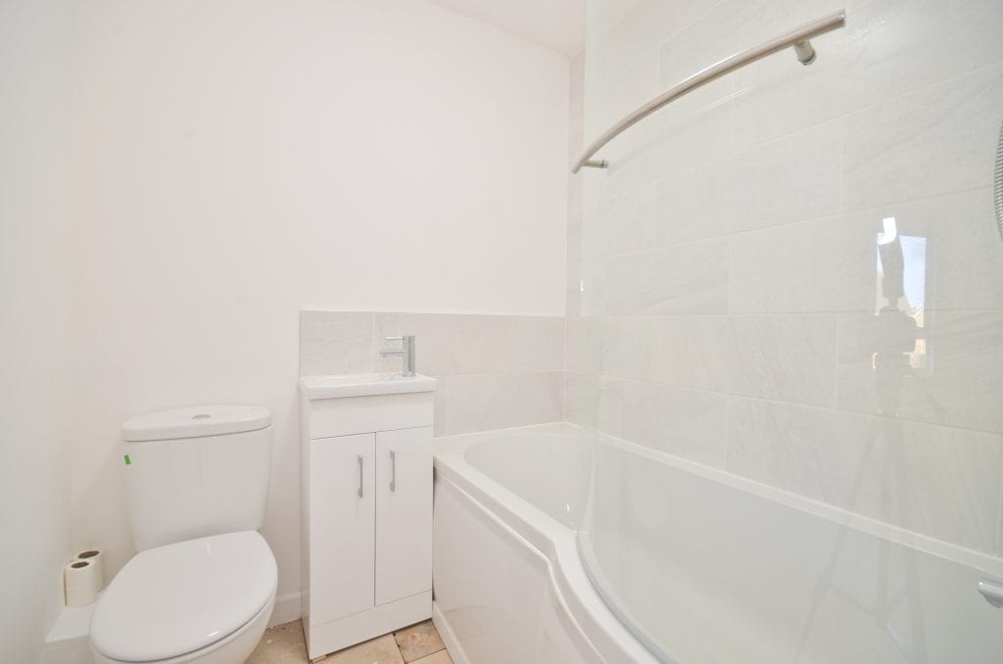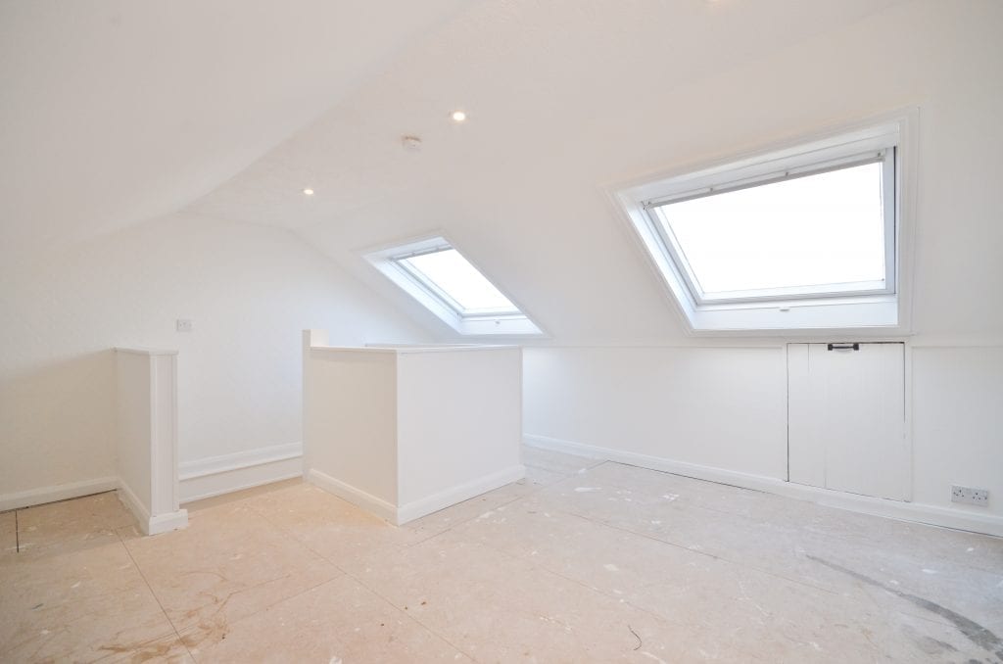This 1960’s property had previously had a loft extension with Velux windows, but the extra space had been compromised by placing the loft room staircase in the original 3rd bedroom. With some clever re-design, the loft room staircase was moved to flow neatly up from the first floor stairs, making the property a true 3+loft room home. A downstairs cloakroom was created in the hall, a superb new kitchen and bathroom fitted, porch created and a front driveway formed.
Now a super 4 bedroom house which sold immediately upon completion.
